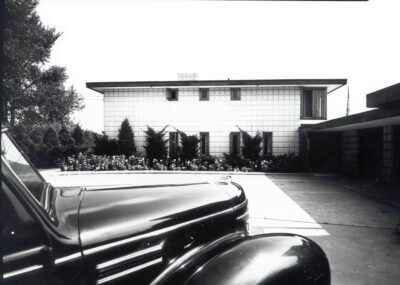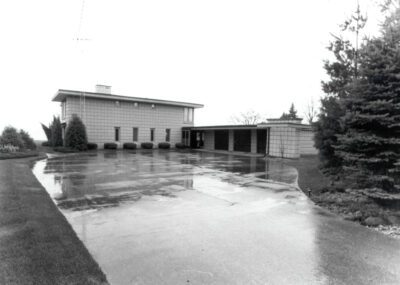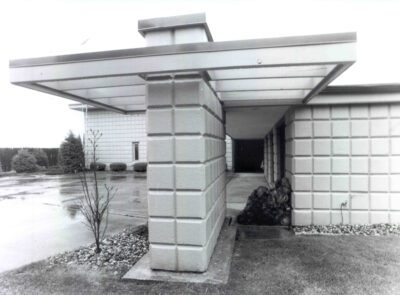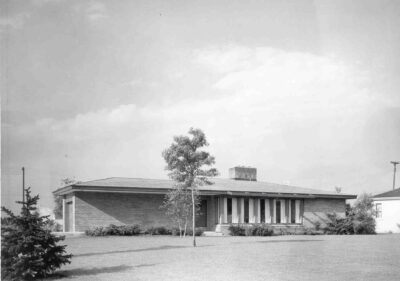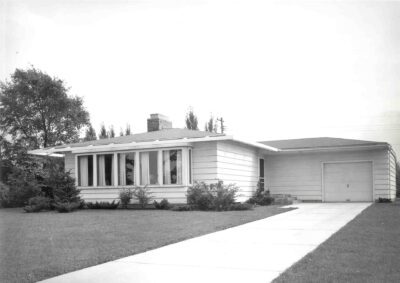Designed by architect Alden B. Dow in 1940, the National Register of Historic Places-listed, Leroy Smith House is a two story, flat roofed house constructed of the 12-inch x 12-inch cinder "Unit Blocks" designed and patented by Dow. The box-like house echoes the square face of the unit blocks.
The house is carefully sited on a flat lot bordered on the east by the broad St. Clair River and on the South by a small canal. A three-car garage with a long, low profile extends at a right angle from the southwest corner of the house. Many of Dow's signature design elements are present in the house, including the choice of cinder unit block, the use of edge-grain fir for interior trim, extensive built-in cupboards, shelves and mirrors, and large windows that blur the distinction between outside and in.
The correspondence files in the Alden B. Dow Archives document Leroy Smith's first contact with Dow in the early 1940. He hoped Dow would be able "to build me one of the most attractive small houses on the river."
With its geometric character and boldness, the home was striking and modern, but met the needs of the owners for easy and gracious living close to the water. “In general,” Dow wrote to Smith on June 21, 1940, "the arrangements… are impressive and economical and the house itself would make a very livable and interesting home as well as one easy to take care of."
The Leroy Smith House is a fine example of the pre-WWII work of master architect Alden B. Dow.


