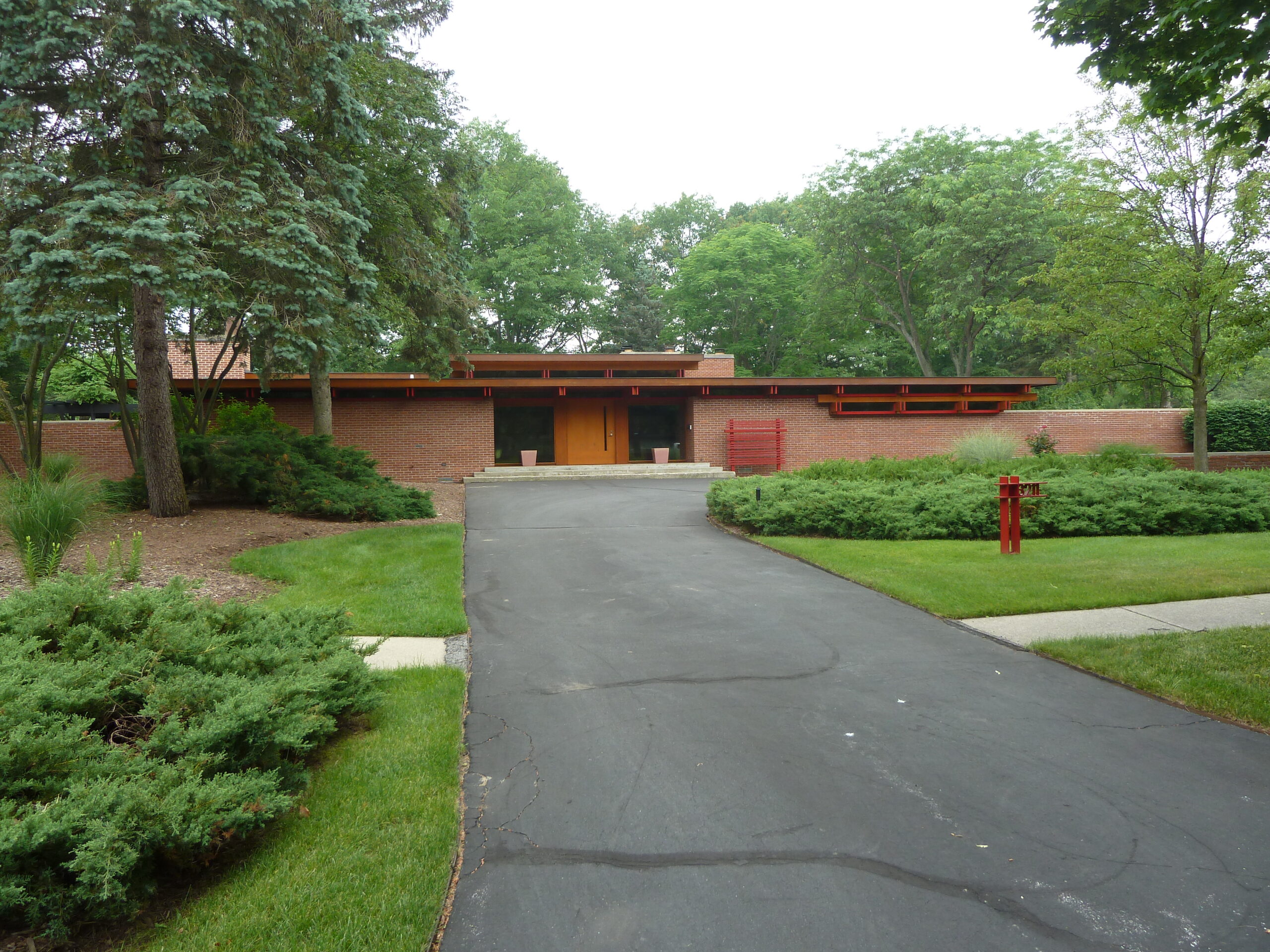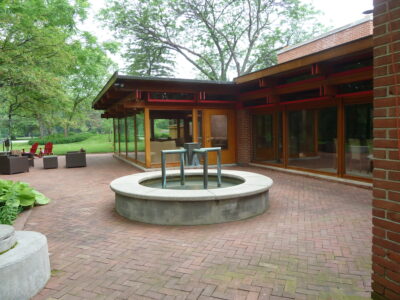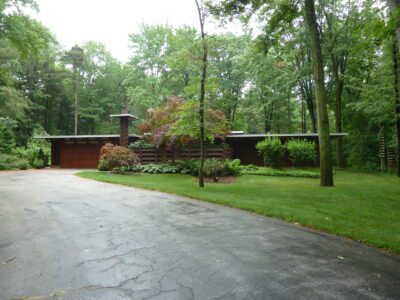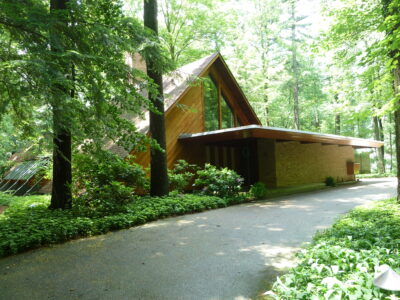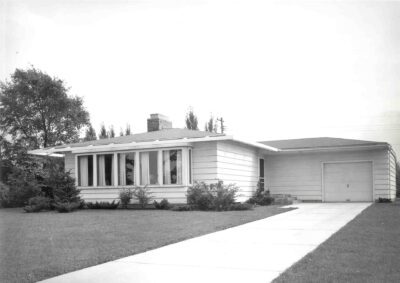On lots 40 and 41 of the Orchard Subdivision, on a winding and gently sloping residential street, sits one of Alden DowÕs favorite and most distinctive designs. Approximately eighty-five feet back from Valley Drive, the sixty-eight hundred-square-foot Riecker residence, with its lean and elegant horizontal lines, and its extensive wood exterior, has the appearance of a craft built house.
A composition of brick walls and a flat multiple beam roof frame expose an intricate modular grid ceiling pattern. Main beams and cross beams interlock to create the ceiling grid which results in bigger spans and allows interior space to be enclosed and organized by masonry bearing walls. The whole house is built using seven-by-seven-foot modules. From the front elevation, the house deceptively appears to be one level. But one-step level changes within allow for the gradual integration of home and landscape, opening views of reflecting ponds and a rear elevation that slopes down to the Sturgeon Creek. Clerestory windows are visible from the front elevation and are used throughout the roofline. They are a natural and organic development of the roof framing and allow for well-lit interior living spaces. Alden Dow also specified the use of sandwich panels for the guest bedroom exterior wall. The sandwich panel was a Styrofoam and wood spline system that provided insulation as well as a modular element. As with all of his houses, Alden Dow believed in incorporating innovative design with construction.
With the stipulation that it be their home for life, Alden Dow designed the Riecker Residence for his favorite niece, Margaret Towsley Riecker, her husband, John, and their two children. The sixty-eight hundred square foot home, nestled into three acres of land along the side of a creek provided a tranquil environment for family living. The original house, designed in 1961, included a living room, dining room, day room, study, four bedrooms and a screened-in porch. In 1965, the screened-in porch transitioned into a sunroom and in 1967 Margaret Riecker convinced Alden Dow to add a study for her off the master bedroom, but not before she promised to make no other changes to the footprint of the house. The study changed the perfect symmetry of the house and Alden Dow added a reflecting pond to soften the affect of the additional room. The tennis court, added in 1968, did not negate the RieckersÕ promise to not tinker with the house again. However, their tranquil relationship with the house was temporarily interrupted in 1986 when an historic one hundred-year flood caused interior damage to the edge grain fir paneling and flooring.
The Rieckers decided it was an opportunity to update portions of the house interior. They called upon William Gilmore, AIA, president of Alden DowÕs successor firm, Dow Howell Gilmore and Associates, to enhance Alden DowÕs original design. The kitchen was updated and skylights were added in the kitchen and sunroom to bring in additional light. The childrenÕs bedrooms, once two separate rooms, became a combined media room with state of the art audio-visual equipment. Murphy beds made the media room still function as a guest bedroom if needed. Faithful to Alden DowÕs love of color, new furnishings were bright and bold including royal purple carpet in the living room, red furniture in the family room and colorful silk pillows from Thailand adorning the couches. The Rieckers continued to enjoy their home for over thirty years.

