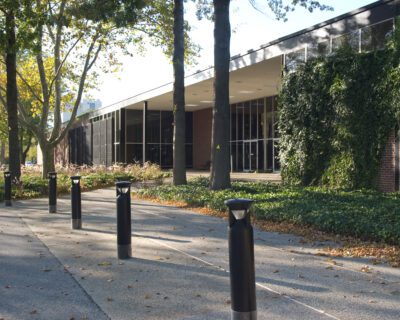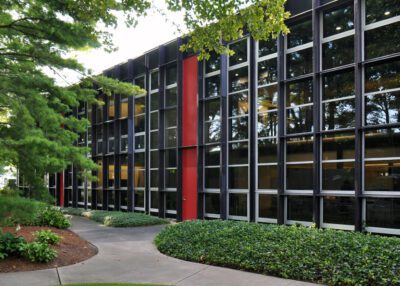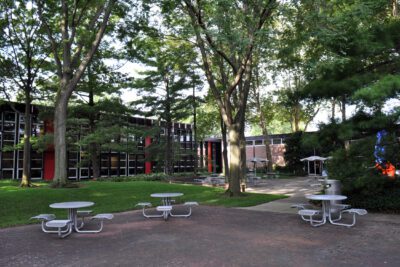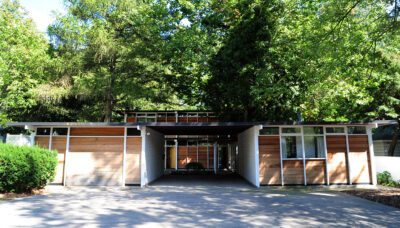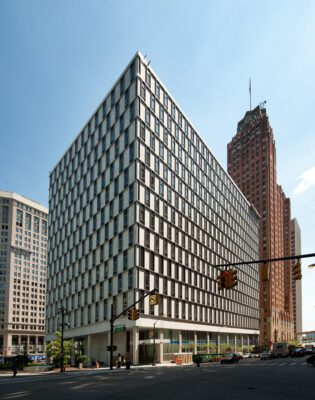Originally designed by Gordon Chadwick of the Nelson Office to consolidate manufacturing facilities, the Herman Miller Headquarters is now known as the Main Site and comprises almost 750,000 square feet of space on 103 acres in Zeeland, Michigan, where the company has been located since its beginning in 1905. The single story, red brick structures, employee courtyards, and nearby ponds fit well on this former farmland.
The mix of manufacturing and office space has been the company's headquarters since its opening in 1958. The simple, "modern" style of the exterior has been maintained throughout the additions to the original structure, from the modest front entrance to the Energy Center, a pioneering environmental effort added in 1982 to burn waste and generate electricity.
The horizontal windows and skylights bring natural light to all areas. Several employee courtyards surround the buildings, and the main courtyard houses the Herman Miller Watercarrier sculpture by Native American Allan Houser, which honors all employees with twenty years of tenure. A structural steel spine connects buildings added after 1958 and terminates at the Energy Center.
In the mid-1950s, facing the need to consolidate manufacturing operations and the prospect of growth in sales of Herman Miller design classics from the offices of internationally-known designers like Charles Eames and George Nelson, the company bought a farm in Zeeland, Michigan. The company's leaders were determined not to waste "perfectly good farmland" on a short-lived commercial structure. The original building served first as a chair plant.
The Nelson Office, led by Gordon Chadwick, designed the first building at Herman Miller's Main Site and a master plan. Building B-East opened in 1958. The one-story brick building fit well with the site and allowed for future expansion. Access to daylight, covered truck wells, and common finishes and furniture in office and plant areas were three of the company's progressive requirements for the building.
Chadwick's five-building master plan guided growth for a decade. California architect A. Quincy Jones developed a new master plan in 1970. Expansion and alterations to Main Site continued, including an Energy Center, a Computer Center, and the conversion of eighty-eight thousand square feet of manufacturing space to offices.
In a company known for design, ergonomics, and office furniture, Main Site was also called upon to function as a demonstration of Herman Miller products and progressive attitudes about people, architecture, and the interplay between the two. CEO and chairman Max De Pree, son of Herman Miller founder D. J. De Pree, became the company's guiding thinker about architects and architecture. One of his goals for the company's buildings was "indeterminacy," the ability of a structure to change and adapt over time. Main Site has proved the value of this characteristic many times.
In the late 1980s, the Minneapolis firm Meyer, Scherer, and Rockcastle undertook a major renovation to the office areas with the goal of displaying the company's systems furniture to best advantage. Herman Miller's invention of systems furniture in 1968 with the Action Office system had fueled the growth in the business and in Main Site itself.


