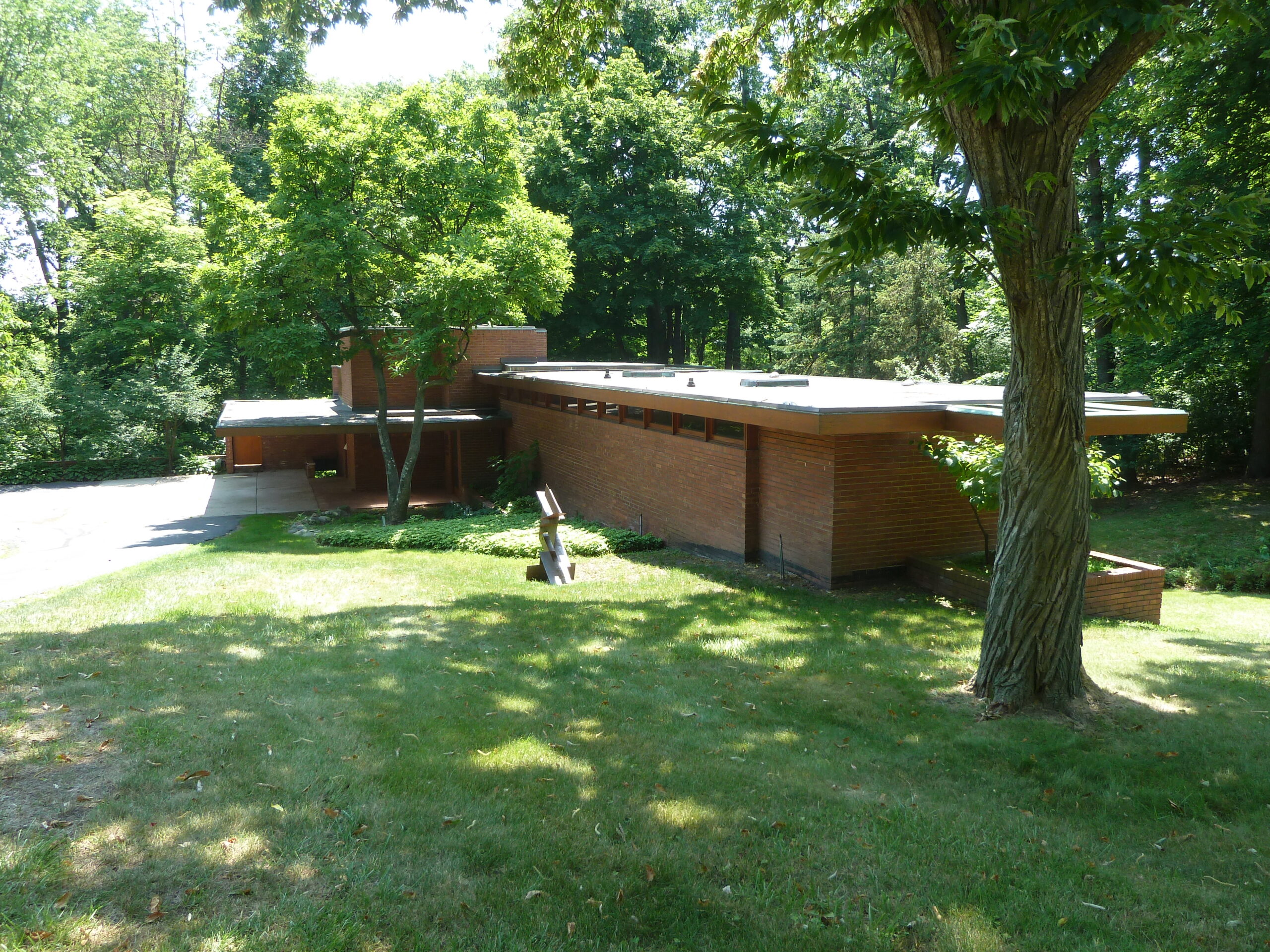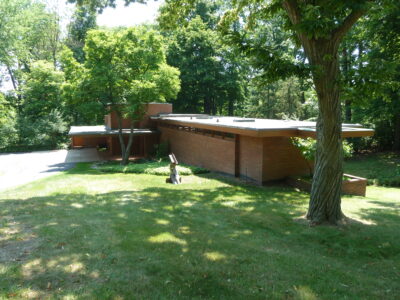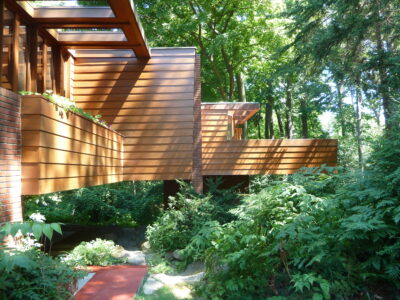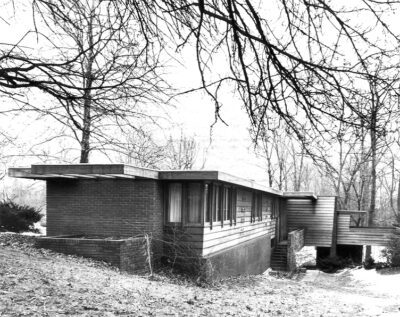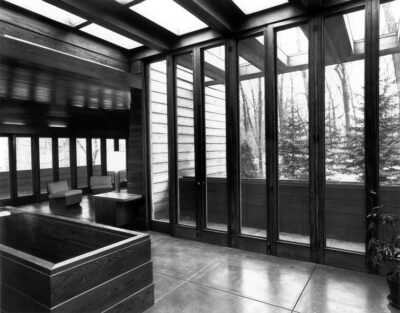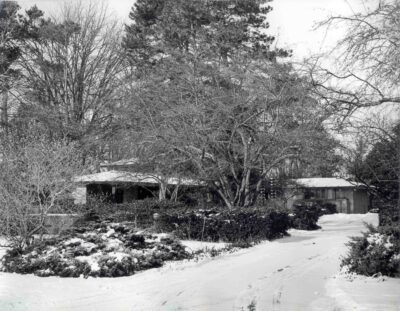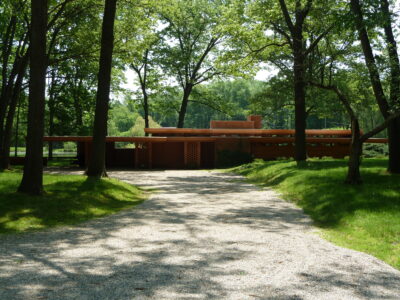The Affleck House is a brick and cypress, raised Usonian house designed by Frank Lloyd Wright. Sited in a wooded natural amphitheater, the house nestles along a gentle grade before its living area cantilevers dramatically over a small stream bed. A massive vertical brick shaft (fireplace, kitchen, utilities) roots itself in the ravine, grows through the main floor, and soars through multiple skylights to the roof-top sun deck. The loggia, open to both the stream (pool) below and sky above by windows, provides the transitional space between the living and bedroom areas. The home's distinct functional areas blend to form a continuously flowing space. This, and the interrelationship with its site, generates its special qualities.
The Affleck House is owned by Lawrence Institute of Technology and is operated as a study center for the College of Architecture and a special events facility. Tours of the house are available by appointment only.
In 1940, Mr. and Mrs. Gregor S. Affleck commissioned Frank Lloyd Wright to design their home. Neither was interested in traditional home styles. Gregor Affleck, a chemical engineer, was familiar with Wright's architecture; born in Chicago, he spent his youth near Spring Green, Wisconsin, the family home of Wright. Elizabeth Affleck, as the early renderings of their house indicated, was particularly fond of Fallingwater. The site selected — isolated, densely wooded, with no level ground, and traversed by a small stream leading to a pond — allowed Wright to explore and develop further his "home for sloping ground." (Note: the Affleck House model was exhibited at the Museum of Modern Art, November 1940 – January 1941)
The Affleck House, built in 1941, before World War II halted residential construction, is an outstanding example of Wright's continually developing philosophy (decentralization of society, self sufficiency of the individual, reverence for nature), use of technology, and novel building techniques. Notable Usonian characteristics shared by the Affleck House include the following: a concrete floor slab, gravity or radiant heat, unit-grid governing plan, built-in shelves, light fixtures, planters, architect-designed furnishings, a carport, natural materials, an absence of a cellar/attic, an open plan, a bedroom zone, a recessed entry, a central fireplace, vast expanses of glass, earth tones, wood grains, a raised kitchen stack, and a facade closed to public.
The Afflecks were more than satisfied clients, and a decade later they commissioned Wright to design a second house for their adjoining lot. The Pergola House (1952-53), also a Usonian, was similar to Wright's earlier, but unbuilt project for Ralph Jester (1938) (Note: The Jester House model was also exhibited at the Museum of Modern Art.)
In 1978 the Affleck House was donated by Mary Ann Lutomski and Gregor P. Affleck, Affleck heirs, to Lawrence Institute of Technology (LIT) in Southfield, Michigan. As a condition of the gift and in recognition of the extraordinary importance of the house, LIT committed itself to the restoration and preservation of the "Frank Lloyd Wright house and surrounding grounds to the condition as originally built in 1941."
(Text excerpted from the Gregor S. and Elizabeth B. Affleck House National Register of Historic Places Registration Form.)

