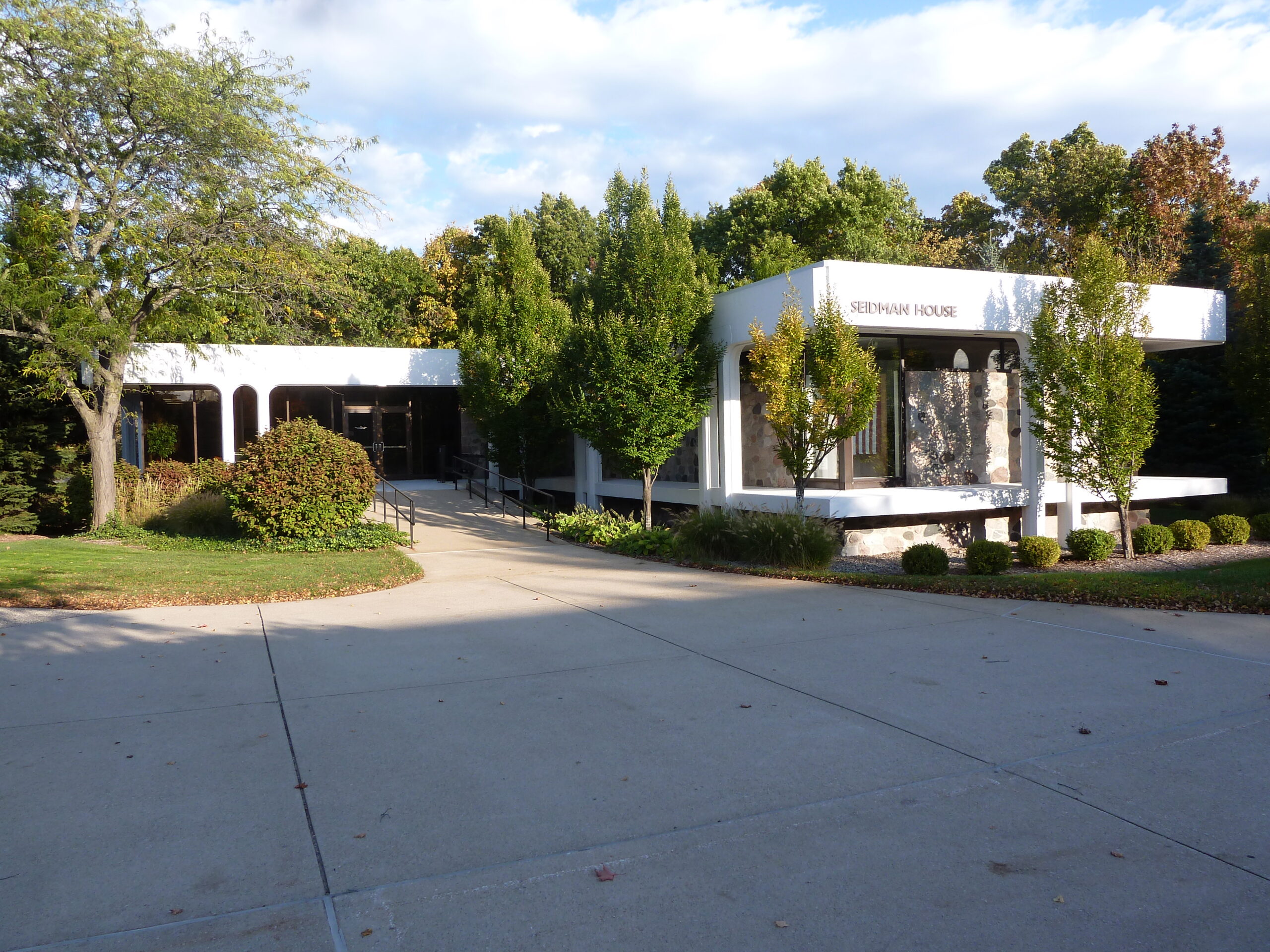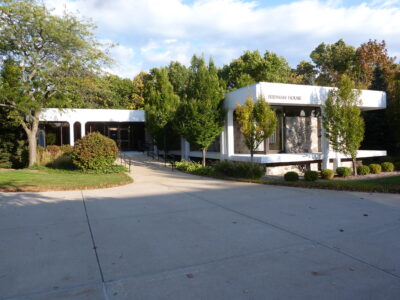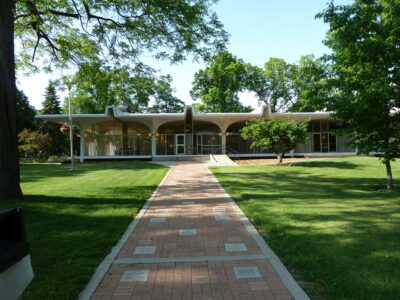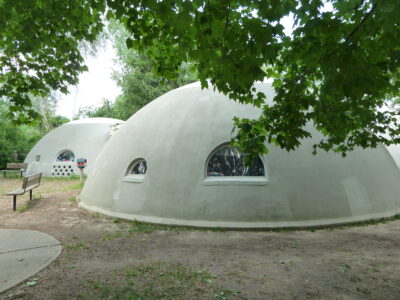In the mid-1950s, Michigan began to assess future needs for higher education within the state. The Russell Report, a study commissioned by the state, indicated that additional facilities would be needed to accommodate the influx of “war babies” who were anticipated to enter the educational system by the mid-1960s. One of the specific findings of the report was that a four-year college was needed in the western part of the state. The Michigan State Legislature responded in 1960 by passing enabling legislation to create a new college within an eight county region of western Michigan.
A thirty-six-member site commmittee was assembled to evaluate approximately twenty potential locations proposed by various groups and communities in the study area. After careful consideration a parcel of land near the community of Allendale was selected for the new college. The 876-acre rectangular block of land was located in an rural part of Ottawa County, twelve miles west of Grand Rapids. The cost to purchase the property was $358,483, or $409 per acre. The firm of Johnson, Johnson and Roy of Ann Arbor was selected to develop a master plan for the new school. Working in conjunction with architects, Meathe, Kessler and Associates, Johnson, Johnson and Roy developed several possible schemes for the layout of the college. The only parameter set forth by the administrators was that the academic program would be best served by a series of relatively small general purpose buildings arranged around an academic core. Several alternative schemes were developed. Ultimately a plan that utilized the distinctive features of the landscape, isolated plateaus separated by deep, wooded ravines, was developed to create a series of small colleges, close in proximity and joined by footbridges. This would allow campus development to proceed in phases as enrollment increased.
The architects worked closely with the site planners to arrange the first cluster of buildings that would become known as the Great Lakes complex. The assemblage consisted of three similar academic buildings and a student center. Lake Michigan Hall and Lake Superior Hall were constructed first, followed by the student center (Seidman Hall) and finally Lake Huron Hall. Michigan and Superior were identical with an exposed structure of two-story precast arches and walls clad in native split fieldstone and glass curtain wall. The ground breaking was held August 28, 1962, and the buildings were completed over the next two years.
General Contractor: Owen-Ames-Kimball (Lake Michigan and Lake Superior Halls) and Datema & Sons (Seidman House and Lake Huron Hall) both of Grand Rapids.






