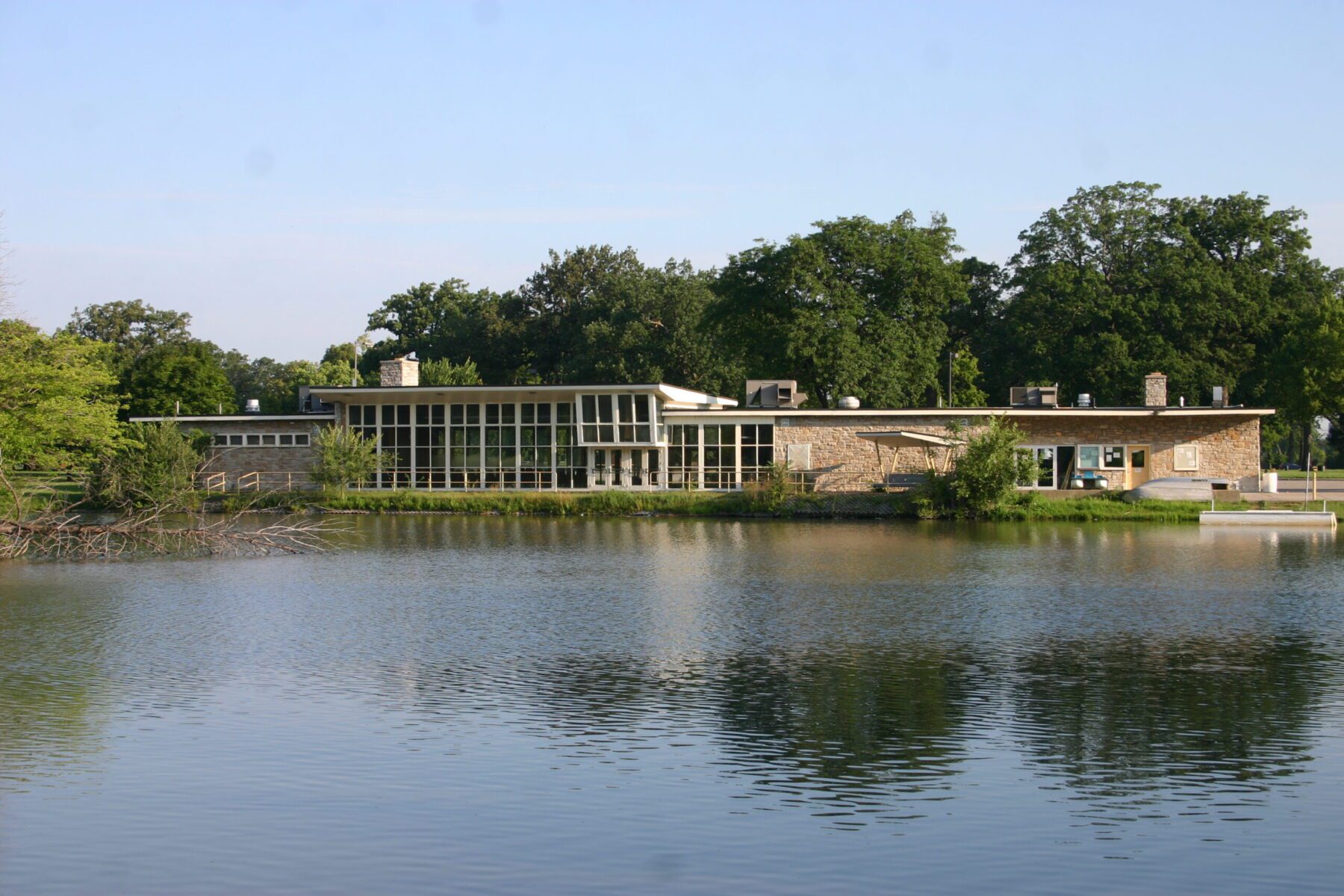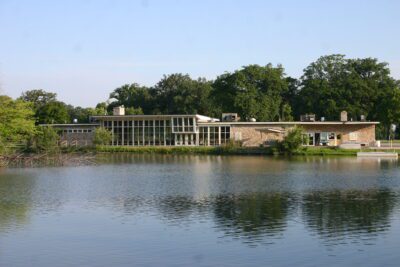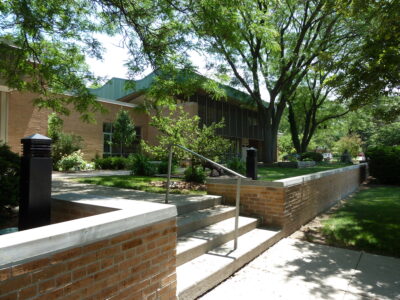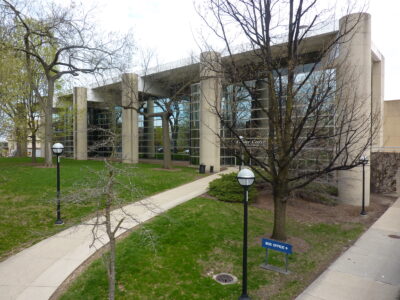The Flynn Memorial Recreation Pavilion is an elegant early modernist structure located on the banks of a small pond along the southern edge of Belle Isle. Built to provide shelter and amenities to those enjoying recreational activities during the summer and winter months, the building's long, one-story, light-colored, stone-clad facade faces north towards the adjacent parking area. The eastern half of the facade angles slightly to the north and contains a horizontal band of paired casement windows. The western half of the facade steps back and is sheltered beneath the roof overhang, which is supported on thin, round metal columns. The centrally located main entry doors are integrated into a large window wall that identifies the building's main public space. The rear wall of this space is also glazed allowing views through the building to the pond beyond. West of the glazed window wall is a horizontal band of small windows placed high on the wall. The rear elevation has a similar but slightly more dramatic arrangement as the window wall of the public area has been made taller and incorporates a projecting lookout above the rear doors. The roof over the public area has a reverse slope draining back towards the north. A narrow wood deck is located along the rear elevation between the building and the bank of the pond.
The Flynn Memorial Skating Pavilion on Belle Isle was constructed in 1949. Designed by J. Robert F. Swanson of Swanson Associate Architects, the building's dual program would provide accommodation and amenities for visitors canoeing in the summer and ice skating in the winter.
Natural, light-colored random stone flanks the window wall of this single-story, relatively small-scale building. Its cantilevered roof provides shelter above the window wall. The Flynn Pavilion is horizontal in directional expression, stretching out along the waterway so as not to impose too much on the environment. On the inside, wood is used as a material for its warmth.
Architect J. Robert F. Swanson was a principal in Saarinen, Swanson & Saarinen before leaving to establish Swanson Associates in 1947. Swanson then partnered with his wife, Pipsan Saarinen Swanson, who oversaw interior design for the firm. Swanson Associates integrated exterior and interior design to an extent uncommon in architecture of the time and produced and marketed furniture, glassware, and textiles as well.
(Text excerpted from the Detroit Driving Tour script developed by the City of Detroit Historic Designation Advisory Board staff.)





