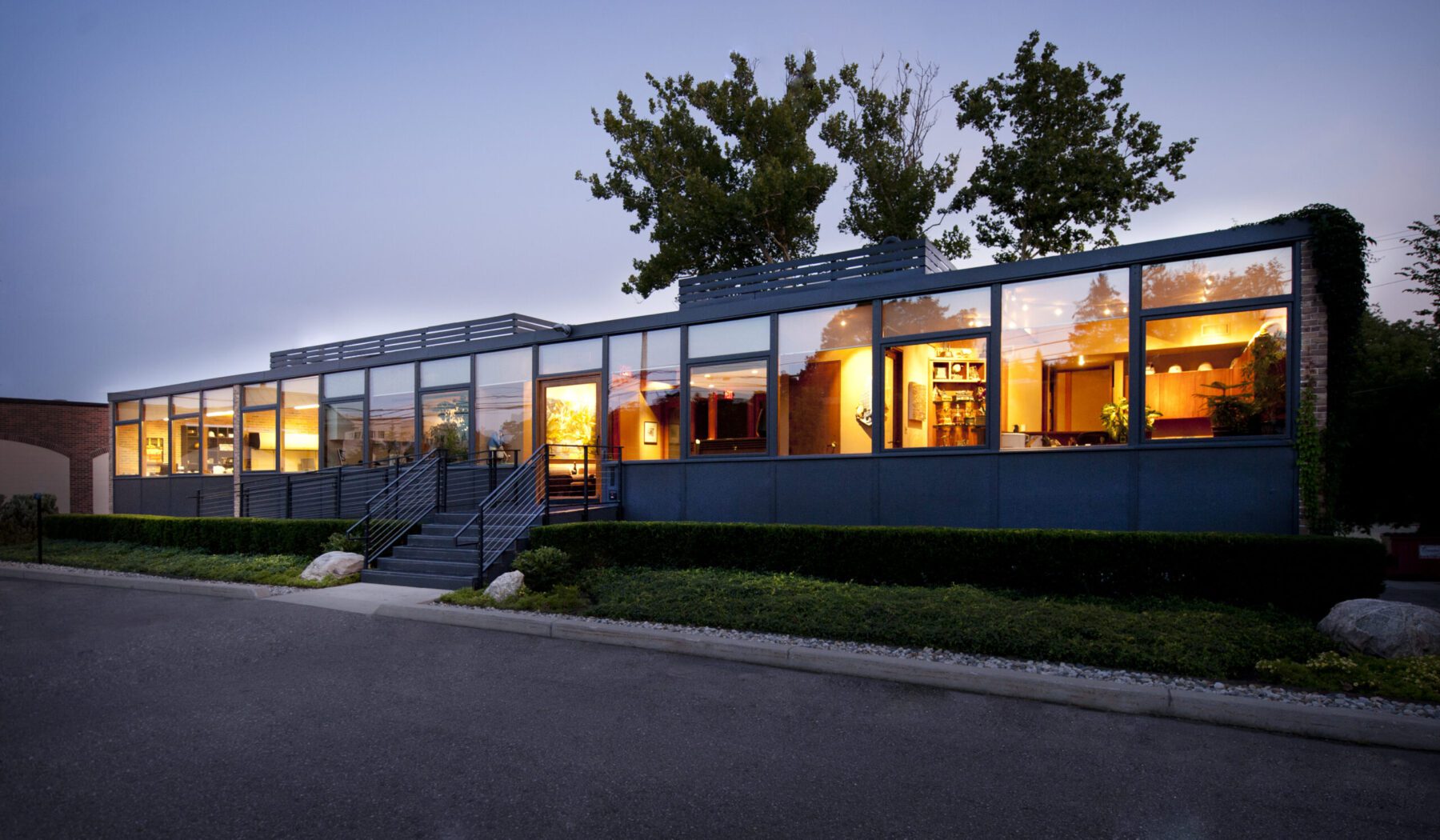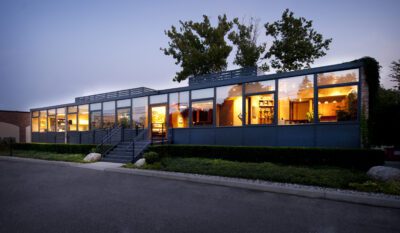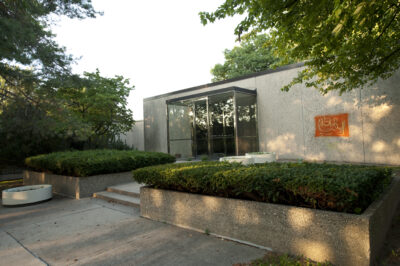The former Eero Saarinen and Associates office building in Bloomfield Hills is located near the intersection of West Long Lake Road and Woodward Avenue. The building is set back from the street with paved parking areas in front of and behind the building. A narrow strip of landscaping bordered by a concrete curb is located along the front of the building. A driveway along the west side of the building leads to the rear parking area. The design of the simple, one-story, rectangular building takes advantage of the sloping site to expose the basement level along the rear elevation. This results in a one-story facade and two-story rear elevation. The building’s wood frame structure is composed of notched wood beams lag-bolted to wood posts. The windowless end walls are of buff yellow brick while the front and rear elevations consist of vertical bays containing large awning windows over solid wood spandrel panels. Below the spandrel panel on the front elevation, a window at grade level provides natural light to the lower level. A uniform dark gray paint has been applied to the wood walls which originally included white window sash, light gray spandrel panels and natural wood frames. The building’s main entrance has been shifted a few bays to the east from its original location and two wood equipment screens have been installed on top of the flat roof.
Eero Saarinen designed and built the office for his architectural practice in 1953 following the death of his father, Eliel Saarinen, with whom he had worked in partnership for much of his early career. By the early 1950s Eero had received several important commissions including the General Motors Technical Center and the Saint Louis Gateway Arch, and by 1956 his firm was working on as many as eighteen projects that were in various stages of development.
The design of the office provided a reception area, two small offices, a conference room and large drafting room on the main level with an additional drafting area, model shop, printing room, studio and restrooms on the lower level. Saarinen worked on many of his most important designs in the Bloomfield Hills office, collaborating with his stable of young talented architects many of whom would go on to have successful careers of their own. The list of those that worked for Saarinen during the 1950s includes Kevin Roche, John Dinkeloo, Cesar Pelli, Robert Venturi, Ralph Rapson, Gunnar Birkerts, Niels Diffrient and Balthazar Korab. Interviews with several of those mentioned above reveal the atmosphere within the office was vibrant, intense at times, and collaborative. Saarinen worked long hours and expected his employees to do the same. One aspect that is often mentioned about the office is the ongoing construction of and reconstruction of large architectural models that would take place. Saarinen used the models as tools to help them visualize and refine their designs. It is said that the model building sessions that ran late into the night would often evolve into impromptu parties.
Saarinen died in 1961 following surgery to remove a brain tumor. After his death, the office was sold by his estate and over the next forty years was modified by numerous owners who partitioned the interior and leased the spaces to various small businesses. The building eventually fell into disrepair and faced possible demolition. In 2004 the building was purchased by the Larson Realty Group, a real estate investment group, in partnership with Michael Willoughby & Associates, a small architectural practice. The new owners completed a comprehensive rehabilitation of the structure the following year, maintaining the character of the exterior and renovating the interior to create premium office and studio spaces for the separate businesses.





