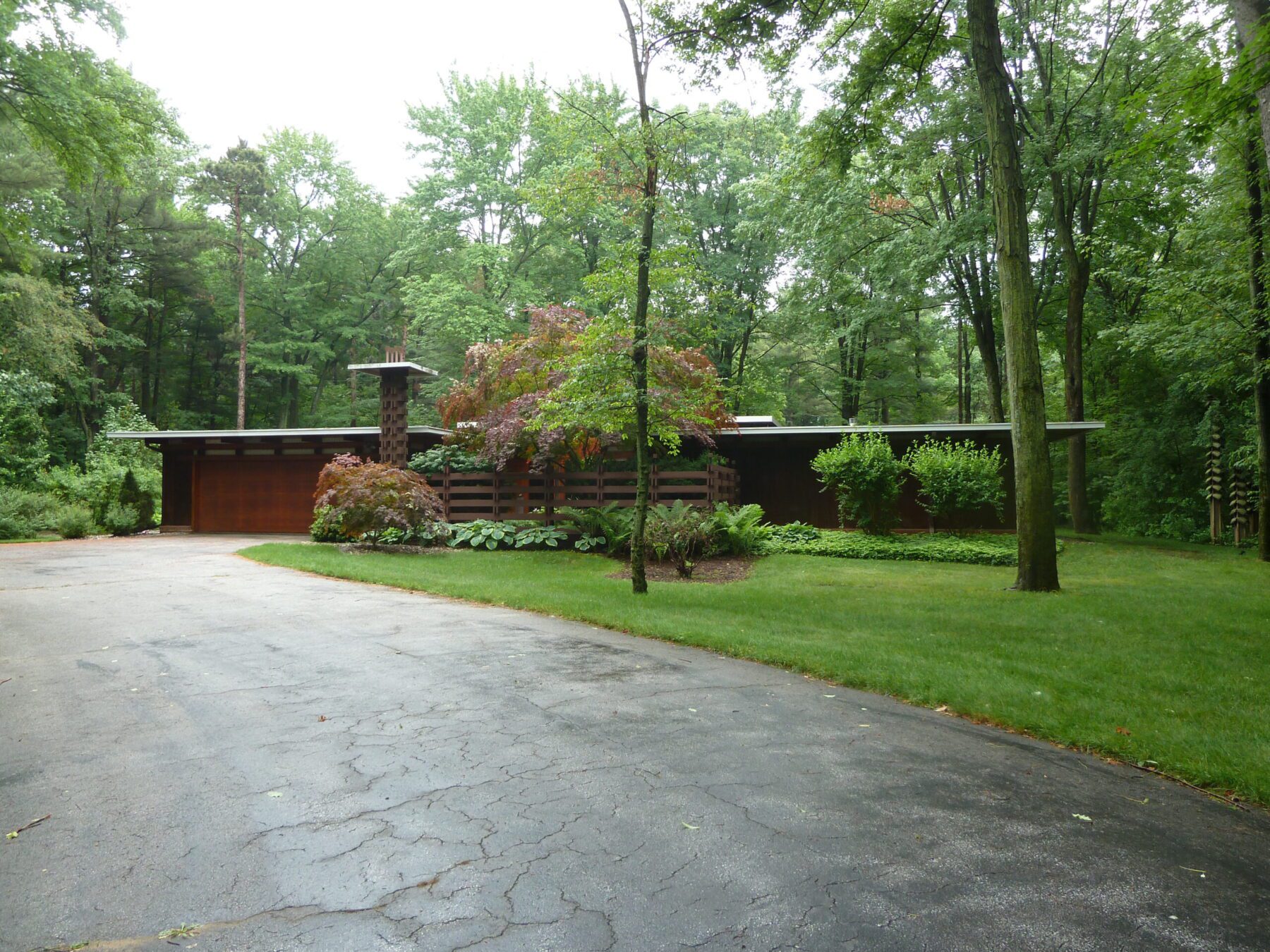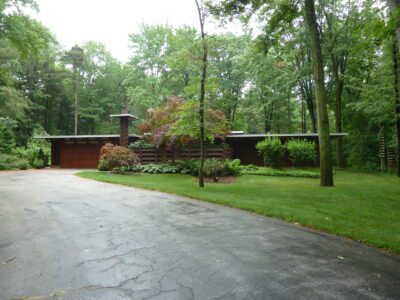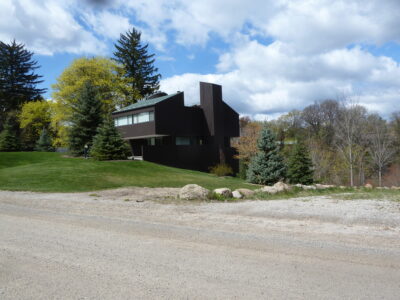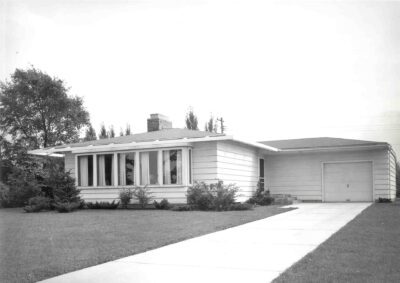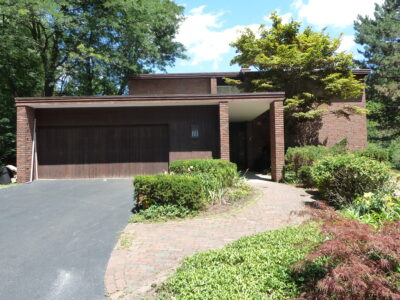The Dow Test House, also known as the Peter Carras Residence, is located on the south side of Norwood Drive on Lot 92 and part of Lot 91 of the Evergreen Subdivision in the City of Midland. As you approach the house, which sits about sixty feet from the road, a circular driveway leads to the heated 2 _ car garage. The walk path to the house entrance is located beside an intricate privacy wall of interlocking wood beams. This effectively provides privacy and removes the view of the front door and interior spaces from the streetscape. Clerestory windows of identical shape and size, made of double layer vacuum formed sheet plastic, and the flat roof with four-foot-wide overhangs are clearly visible from the road. The seventy-two floor-to-ceiling windows of the interior living spaces are all but invisible until you enter the residence. Then, living room, dining room and family room enjoy three walls of two-story windows looking out to the two levels of courtyard. The exterior walls of the house are redwood plywood-faced sandwich panels over Dow Chemical Styrofoam, with edge grain fir plywood finish on the interior of the wall panels. The flat roof is also four-by-eight-foot sandwich panel construction originally covered with Dow Corning Silastic roofing membrane.
In the summer of 1961, the Dow Chemical Company approached Alden Dow with a proposal to design a research test house that used Dow Chemical and Dow Corning products and a prefabricated residential panel system that was movable to building sites. Drawing on his experiences with his early Sandwich Panel Houses, Alden Dow began to design a low cost prototype house in the $15,000 to $20,000 range, not including the lot, with the potential of marketing the house to low and middle income families. He selected property on Norwood Drive and construction began in the spring of 1962, with anticipated completion in the spring of 1963. It would be the last house Alden Dow designed in Midland and, while not low cost, the test house did explore the economic potential of a house designed to use a multiplicity of components and standardized parts.
Alden DowÕs youngest daughter, her husband and their three children were the first family to live in the house and the Test House has had three subsequent owners. Built on four-by-four foot modules, the home is a combination of Prairie and Usonian influences and has a great floor plan. The four bedrooms, living room, dining room and family room have plenty of built-ins, tremendous storage and are great for entertaining and family life. The house remains as Alden Dow designed it with the exception of the kitchen, remodeled in 2003. While the footprint of the twelve-by-fourteen foot kitchen did not change, it was gutted and updated within the four-by-four foot grid, keeping the aesthetic appeal of the architecture. The heavily treed and landscaped site is the perfect backdrop for Alden DowÕs petal lanterns and a very private sunken terrace visible on three sides from two levels of the interior spaces.

