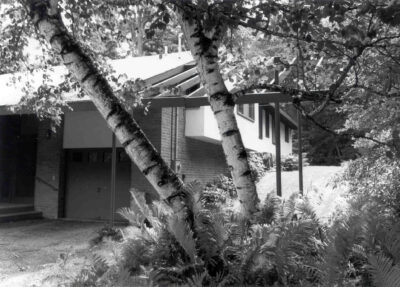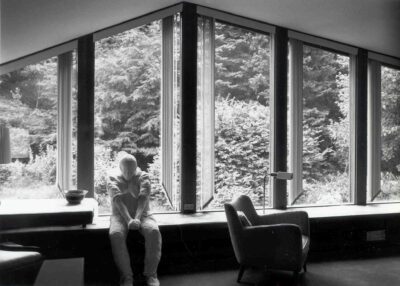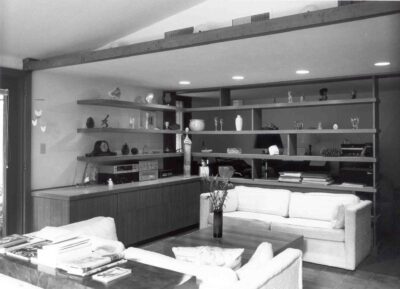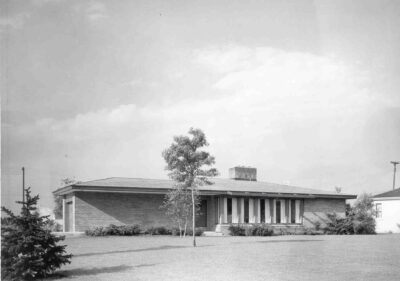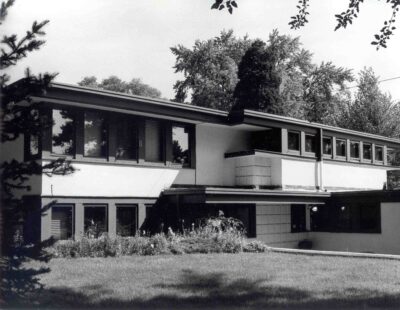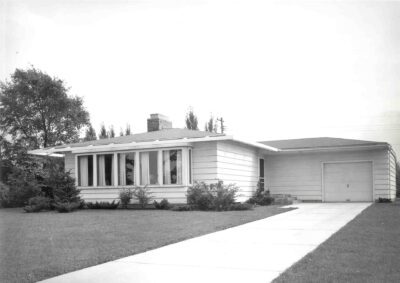The Donald and Louise Clark Irish House in Midland, Michigan, is a noteworthy integration of structure and site. Designed by architect Alden B. Dow in 1941 and built by the Alden Dow Building Company, it is set back from the street at the end of a cul-d-sac shared with two other adjacent homes, one of which is the Shalier Bass House, another Dow designed home of the same year.
The two-story Irish House is a pleasing mix of brick, stucco, wood, and glass with planes and angles. The driveway approaches the east-facing house from the north, and a terrace sits adjacent to the driveway, sheltered by a low brick wall and opening into the front door before continuing past the dining room and kitchen before bending around the corner of the house where both stories are revealed beneath the gabled end.
The Irish House is particularly significant inasmuch as it was here that Dow began experimenting with new design concepts and layout. The interacting single gable roofs, capping plaster, and brick walls offer a feeling of exhilaration, and a near complete departure from his earlier designs.
The house won Honorable Mention in House and Garden magazine’s 1947 Architectural Awards, and The American House Today noted its “unconventional but completely logical” design.
The home was again recognized in June 2004 when it was listed in the National Register of Historic Places as a part of the Residential Architecture of Alden B. Dow in Midland, Michigan, 1939-1941 Multiple Property Nomination.



