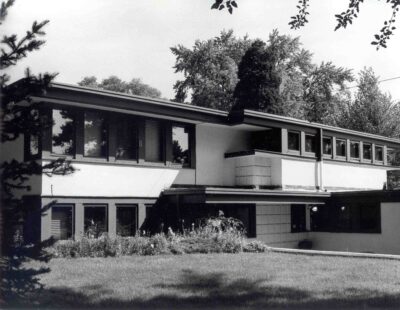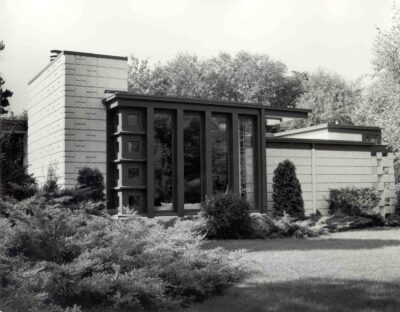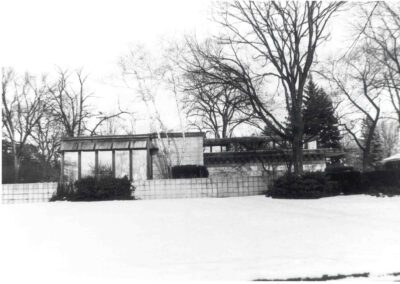In the late summer of 1934, Alden Dow designed and work began on his second Unit Block residence, the Alden W. and Helen Hanson House. Hanson was Dow’s brother-in-law, and a physicist with the Dow Chemical Company, based in Midland, Michigan.
Completed at a cost of $7,869, the major wall of the Hanson House faces the street, and boasts an exciting composition of large rectangular units of block and glass. From the street, the house appears to be much smaller than it actually is. The façade, with its strong sculptural components, makes a powerful visual statement.
Color, textures, materials, and spatial relationships dominate the living room. At the same time, the large windows provide a tremendous amount of natural light.
The Hanson House is not only an outstanding example of the International Style, but it is also an excellent example of Dow’s ability to design a highly sculptural and compositional work. Like many of Dow’s other residential designs, the Hanson House was designed so that it would be able to grow with the needs of the family and still retain its original integrity.
In the Hanson House, Dow designed a home that possesses a rich and pleasing mixture of geometric forms, materials, textures, and planes. His ability to manipulate space, his intense concern with harmony of the interior and exterior elements of a house, and his careful placement of the structure on the property lot are apparent in the Hanson House. It is a successful and livable home.







