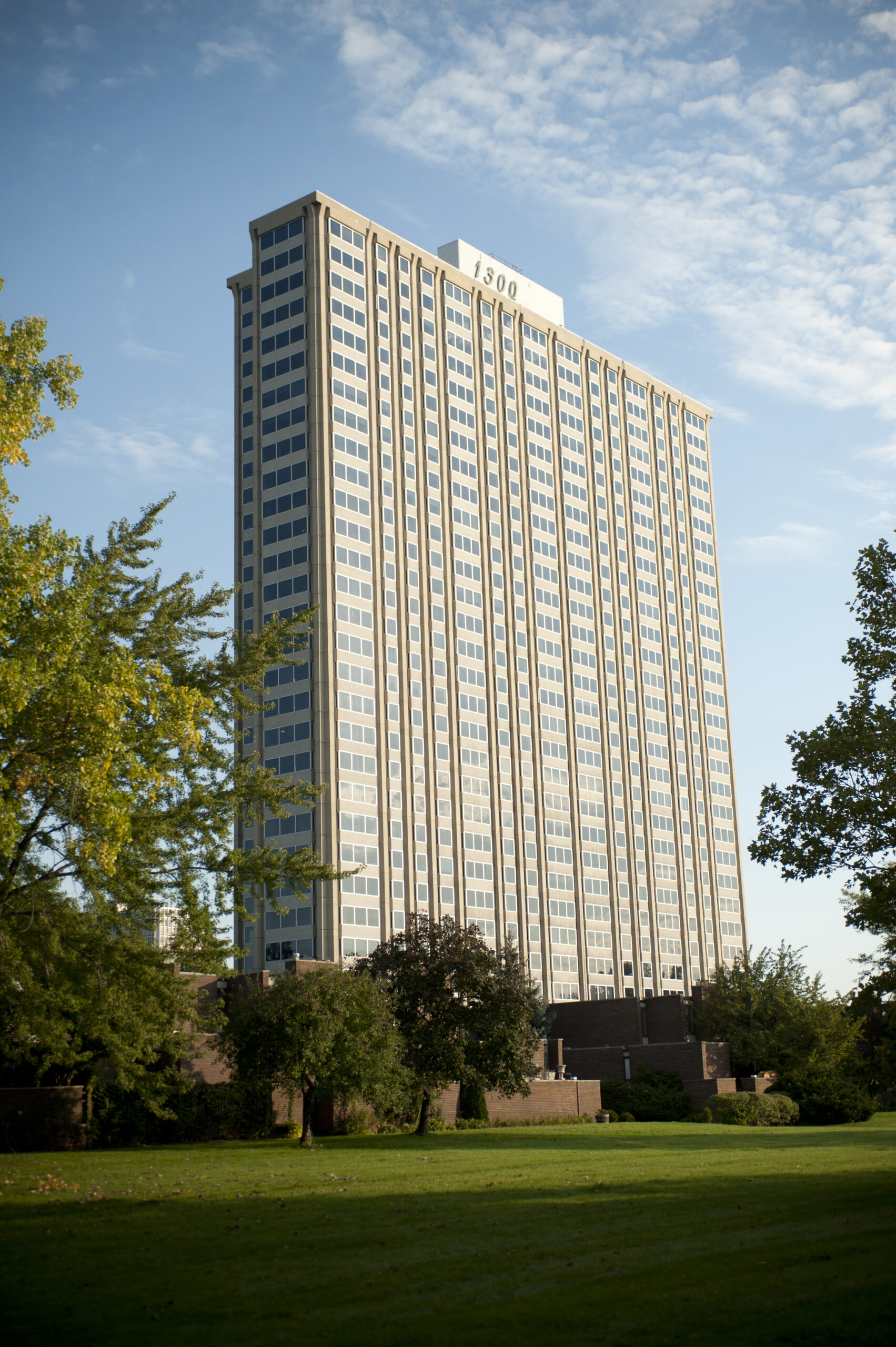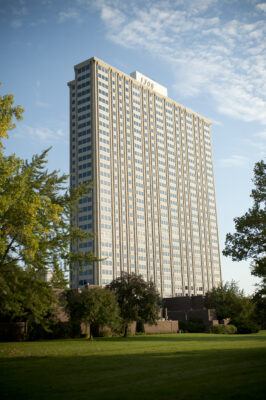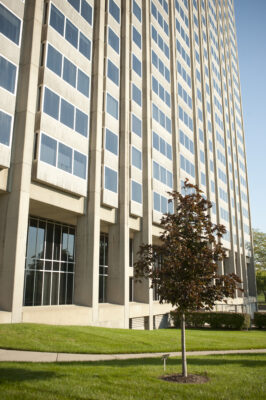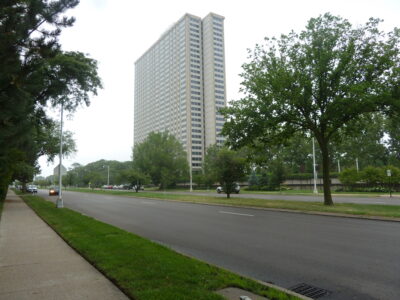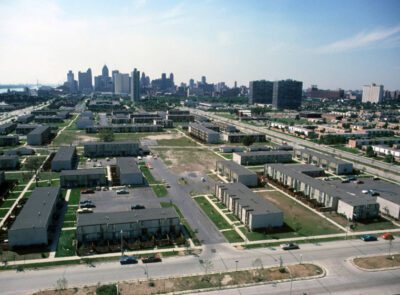Located adjacent to Mies van der Rohe’s Lafayette Park housing complex, the 1300 Lafayette East apartment building is a reinforced concrete structure composed of two off-set but parallel banks of apartments that slip past each other with a double-loaded corridor in between. The end walls of the corridor are glazed allowing natural light to penetrate the building interior from both ends and accentuating the separation between the planes. The east-west orientation of the building allows the south-facing units direct sunlight and views of the river while the north-facing units receive diffused sunlight and have views of Mies’s Lafayette Park townhouses and the city beyond. The interior columns were strategically located so as to minimize interference with the interior arrangement of the approximately 336 apartment units. The apartment floor plans also differ on each side of the building; thus the north and south facing elevations are not identical. With this said, however, a rhythm is created by the regular modules of the infill glazing system. Another feature of the building is that the interior columns get thinner as the building rises. An associated parking garage that is primarily below grade sits next to the building. The garage is entered at the base of the building and has a terraced roof that partially conceals its presence.
Designed by architects Birkerts and Straub, the thirty-story apartment known as 1300 Lafayette East was completed in 1964. Located on the south side of Lafayette Boulevard, the building was part of the Detroit Housing Commission Lafayette Extension development plan. Gunnar Birkerts was among the gifted young architects who gravitated to Detroit in the post-World War II era to gain experience by working in the offices of Eero Saarinen and Minoru Yamasaki. He worked in both offices before founding his own firm with Frank Straub.
According to Birkerts, “Concrete is not elegant in itself . . . but shape can give it elegance.” The mass and fine detailing of 1300 Lafayette East gave elegance and architectural excellence to the building. The building has the appearance of two thin slabs placed together and slightly offset. The wall surface is composed of pre-cast window bays and tapering reinforced concrete piers, spaced to correspond with the differing room widths.
Structural Engineers: Paul Rogers & Associates
MEP Engineers: E. G. Siegel Associates
General Contractors: 1300 Lafayette East Company
(Text contains an excerpt from the Detroit Modern Lafayette/Elmwood Park Biking Tour script developed by the City of Detroit Historic Designation Advisory Board staff.)

